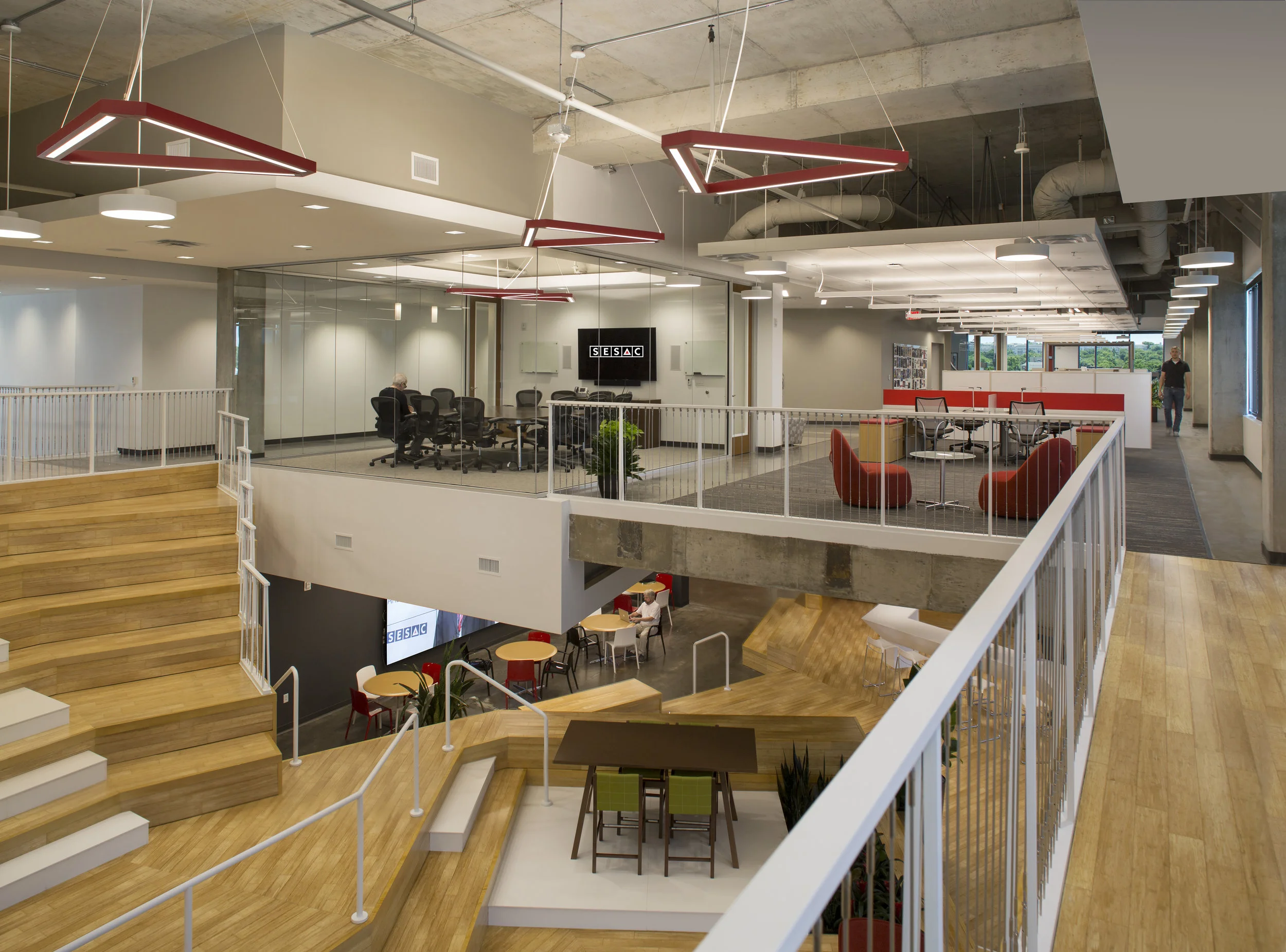Since 1985, performing rights publisher SESAC has called Nashville’s Music Row home. When SESAC was looking to consolidate its offices under one roof, remaining on Music Row was a top priority. Working with a development team to realize their goals, SESAC engaged in the design of a 100,000 square foot office building as the anchor tenant. The resulting five level brick and glass building sits on a 0.88 acre site on Music Square East, a site once home to some of Nashville’s most creative songwriters and artists. Surrounded by historic recording studios and musical heritage, the new building aims to make a statement yet respect its neighbors. Three levels of underground parking are accessible from a covered drop-off area. A separate secure parking area provides access to the building for VIPs and event loading. SESAC’s offices occupy 45,000 square feet on the top two floors of the building, with access to the city view terrace for company events and “Number 1” parties. Designed to reinforce the company’s culture and brand, the offices provide a variety of work environments that encourage collaboration.














